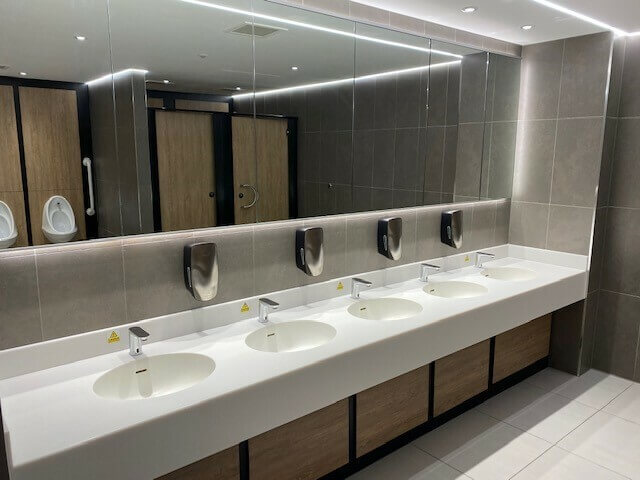
When you decide to upgrade your commercial washrooms with Solid Surfacing Company, we can help you to maximise the use of your available space, fitting your chosen design in such a way that it will enhance user experience in terms of both efficiency and design.
If your washrooms feel inviting, users will generally have a more positive experience when they visit your business. Solid Surfacing Company offers complementary solid surface sinks, mirror surrounds and vanity units to match the rest of your commercial washroom, helping you to create a welcoming, aesthetically pleasing space. Moreover, we are able to fabricate our solid surface tops to incorporate your company logo or chosen design, thus helping you to foster greater brand loyalty and creating a greater level of coherence overall.
Refurbishing your commercial washrooms furthermore helps to ensure that things are secure, hygienic and compliant with current health and safety standards. Our high-quality solid surface and compact-grade laminate surfaces are particularly beneficial in this regard, since they are easy to keep clean and germ free.

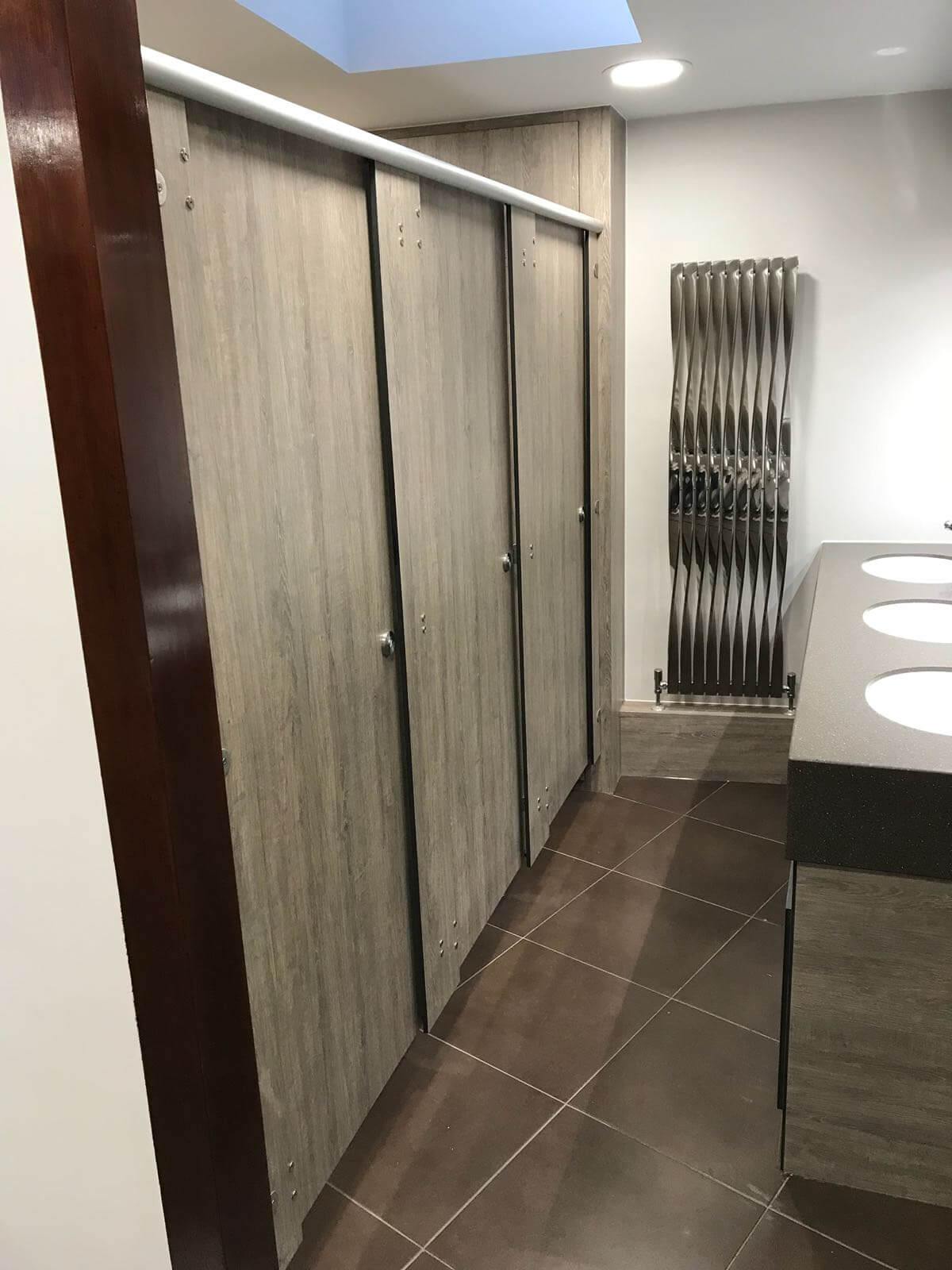
The Kabina Solid cubicle range is made from solid grade laminate and is ideal for areas where high impact resistance is required. It is also recommended for applications where water resistance is needed. Vandal resistant fittings in stainless steel comes as standard to complement the smooth black core edges. IPS panelling and vanity units can be supplied in this system.
Specification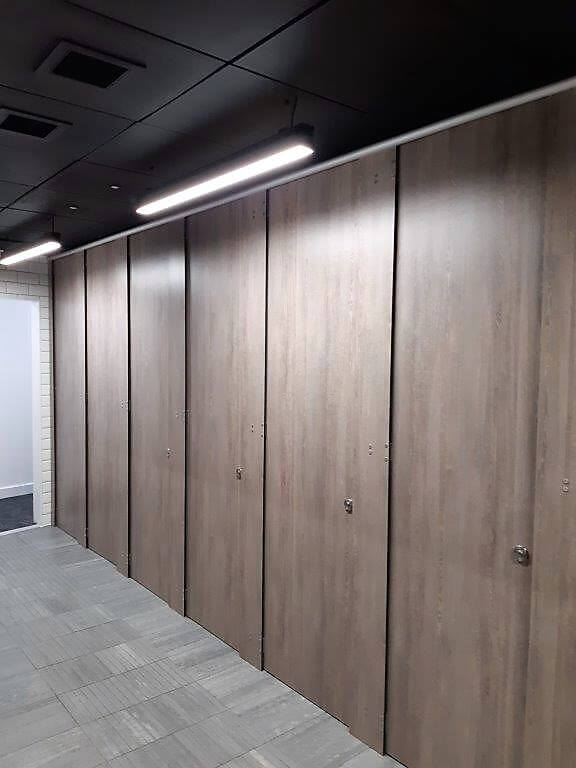
The Kabina Privado cubicle range is ideal for areas where greater user privacy is required. The Kabina Privado has the same specification as the Kabina Solid, but instead provides a floor to ceiling application, using floor channels or an alternative 20mm pedestal leg option to create a floor clearance.
Specification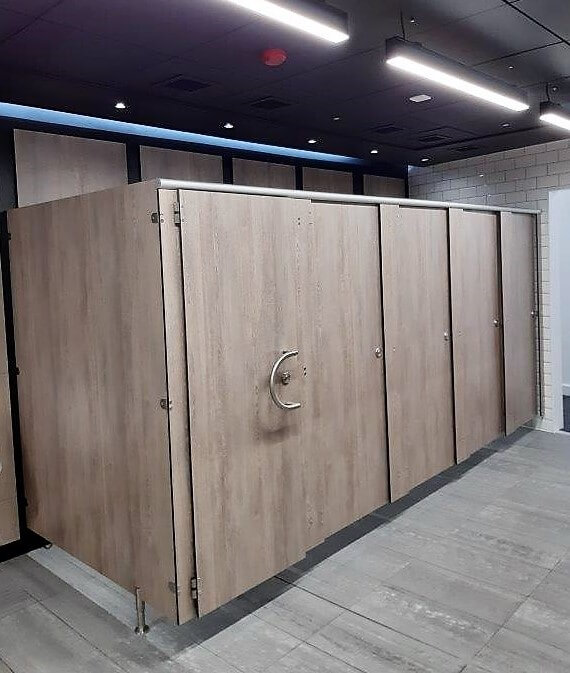
The Kabina Fundamental range is made from Compact Density Fibreboard (CDF). This cubicle range is ideal for areas where medium use and durability is required such as office and school toilets. CDF is 30% lighter in weight compared to the compact grade laminate which greatly reduces the consumption of fossil fuels for transportation. Less phenol resin is used in the production of CDF benefitting the environment further. The panels are 100% recyclable at the end of their life span as they can be processed back into fibres to make new panels.
Specification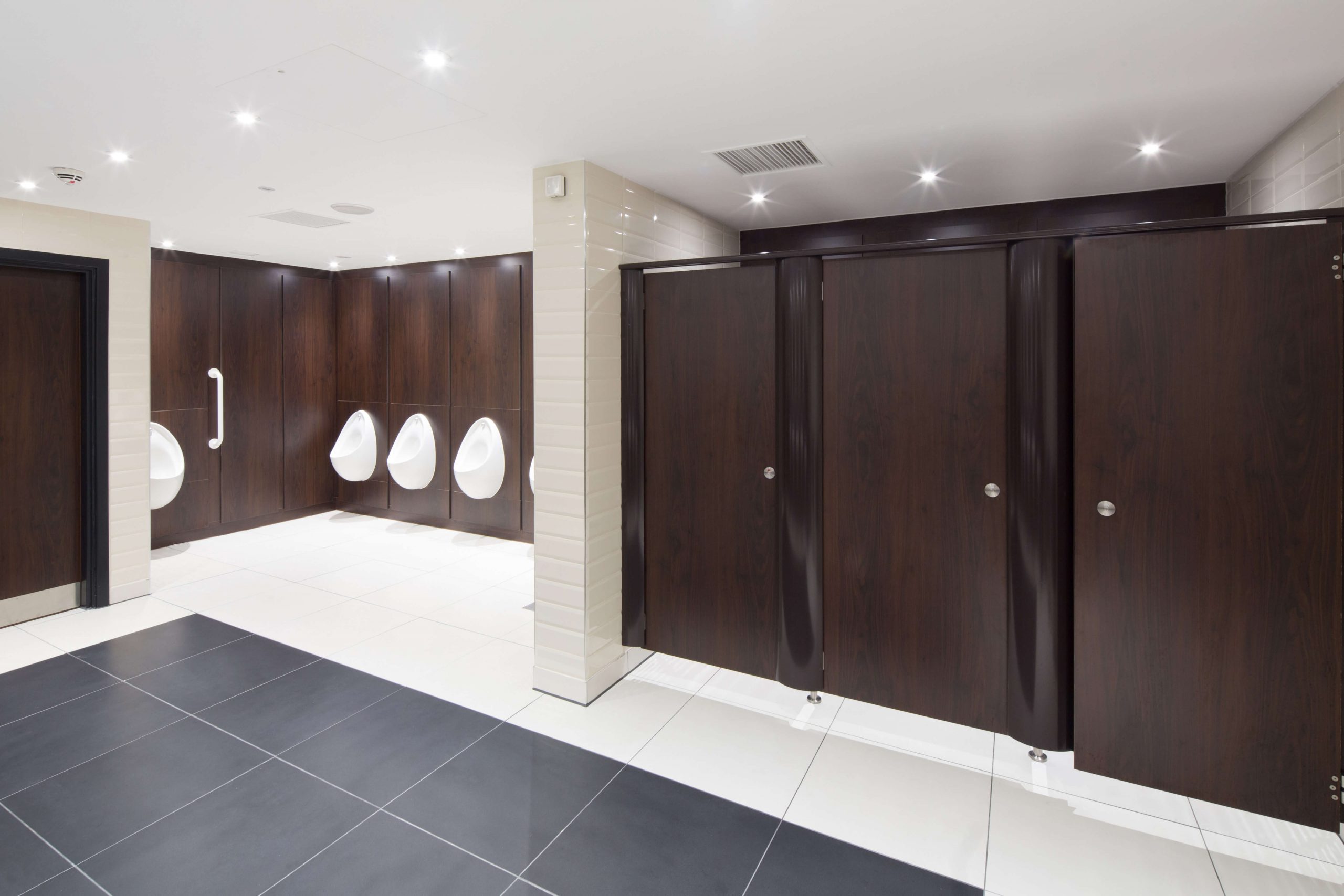
The Kabina Platinum range is an extremely robust and aesthetically pleasing cubicle. Pilaster and head rail profiles are made from extruded aluminium and are available in a wide choice of colours combined solid compact laminate doors and partitions. IPS panelling and vanity units can be supplied to complement this system.
Specification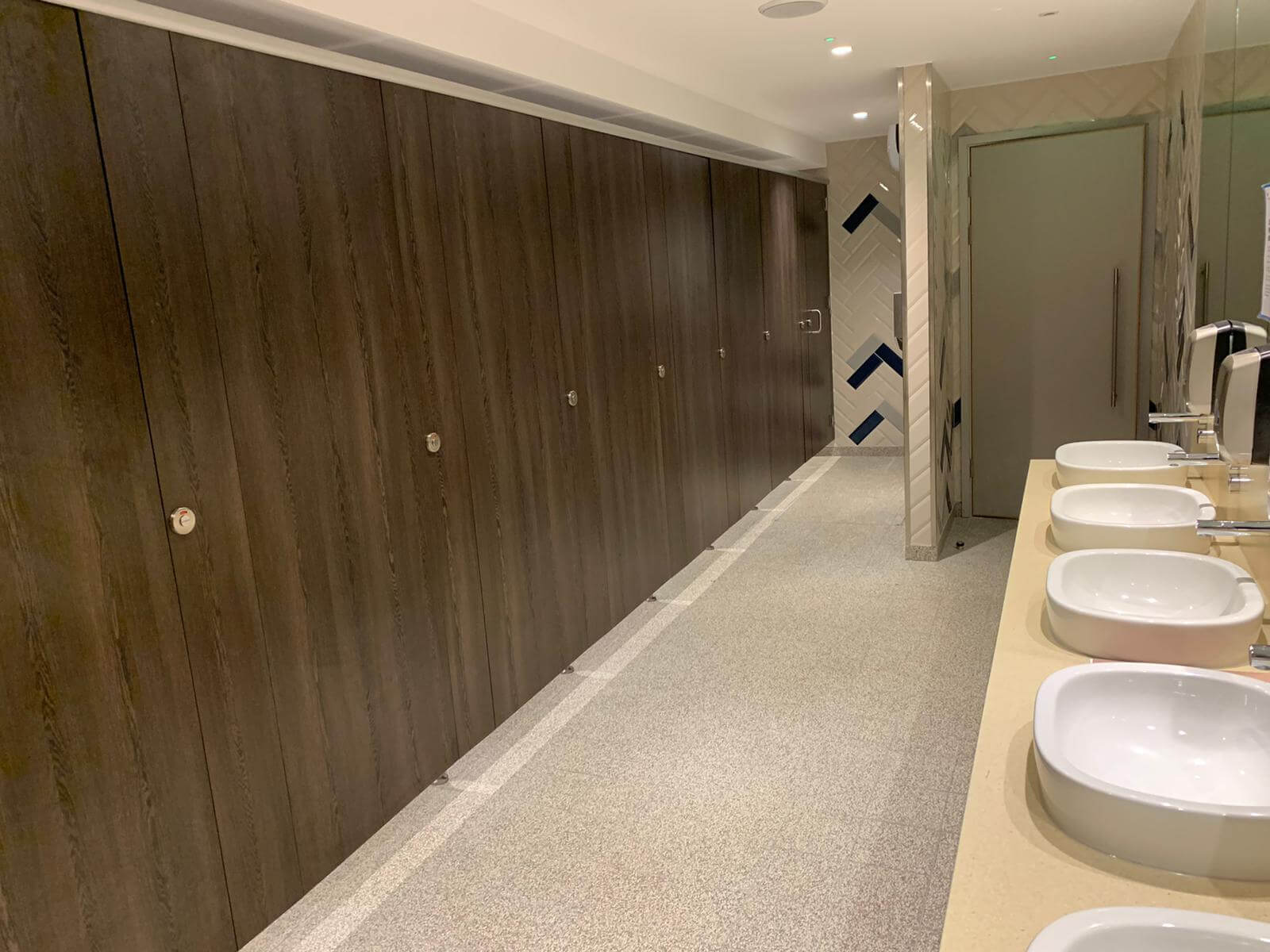
The Kabina Linear cubicle range is made from solid grade laminate and is ideal for areas where high impact resistance is required. It is also recommended for applications where water resistance is needed. Vandal resistant fittings in stainless steel comes as standard to compliment the smooth black core edges. IPS panelling and vanity units can be supplied in this system.
Specification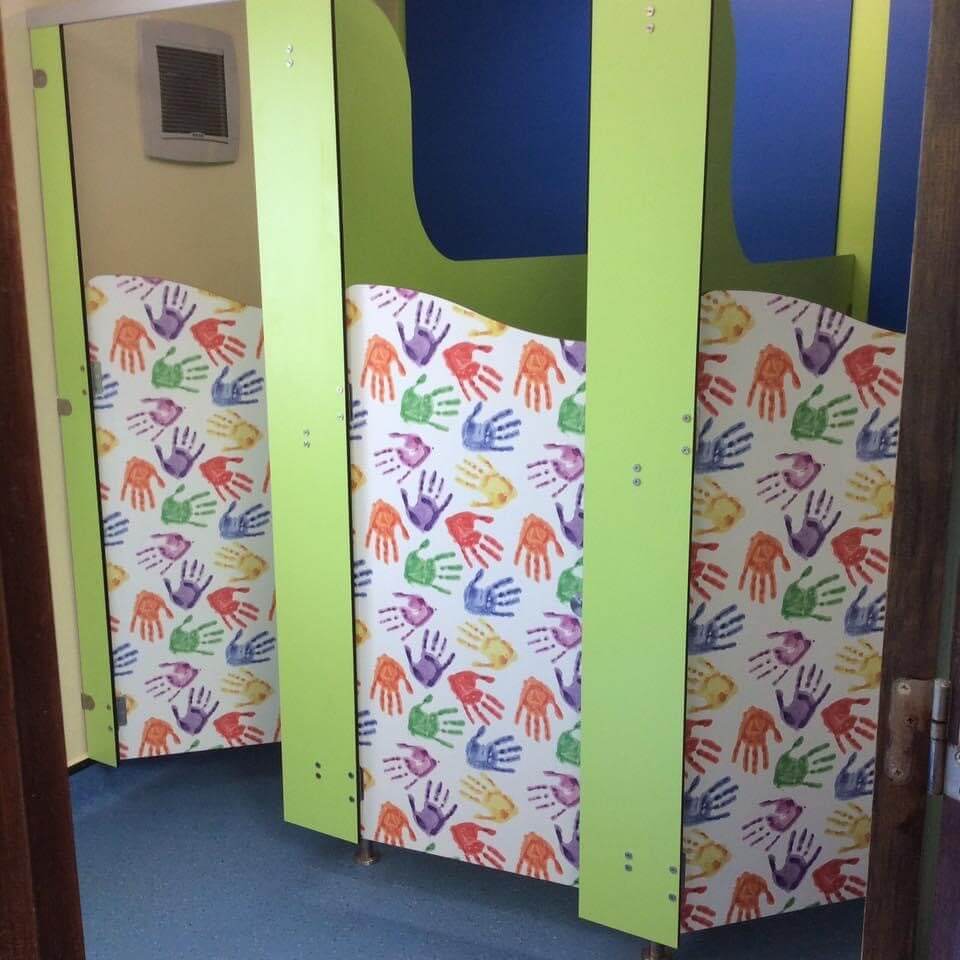
This cubicle system design holds child safety as paramount for use in schools, nurseries and healthcare. Low level profiled curves to the doors and partitions enable adult supervision whilst full height pilasters provide a robust structure and safe access for adults. The Kabina children cubicle is a safe & practical range for children of nursery and pre-school age with no sharp corners or edges. IPS panelling and vanity units can be supplied in this system.
Specification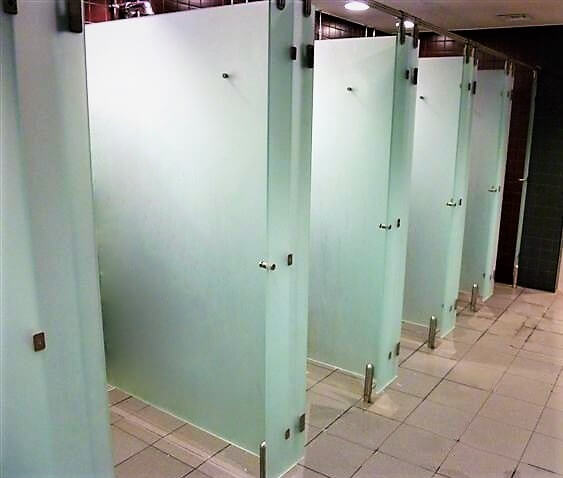
The Kabina Glass Cubicle range is totally waterproof and suitable for areas of high humidity where high quality and performance is demanded. Panels are made from 10mm toughened glass, sand blasted both sides for privacy and complemented with quality stainless steel hardware. All products in this range have a satin stainless steel finish.
Specification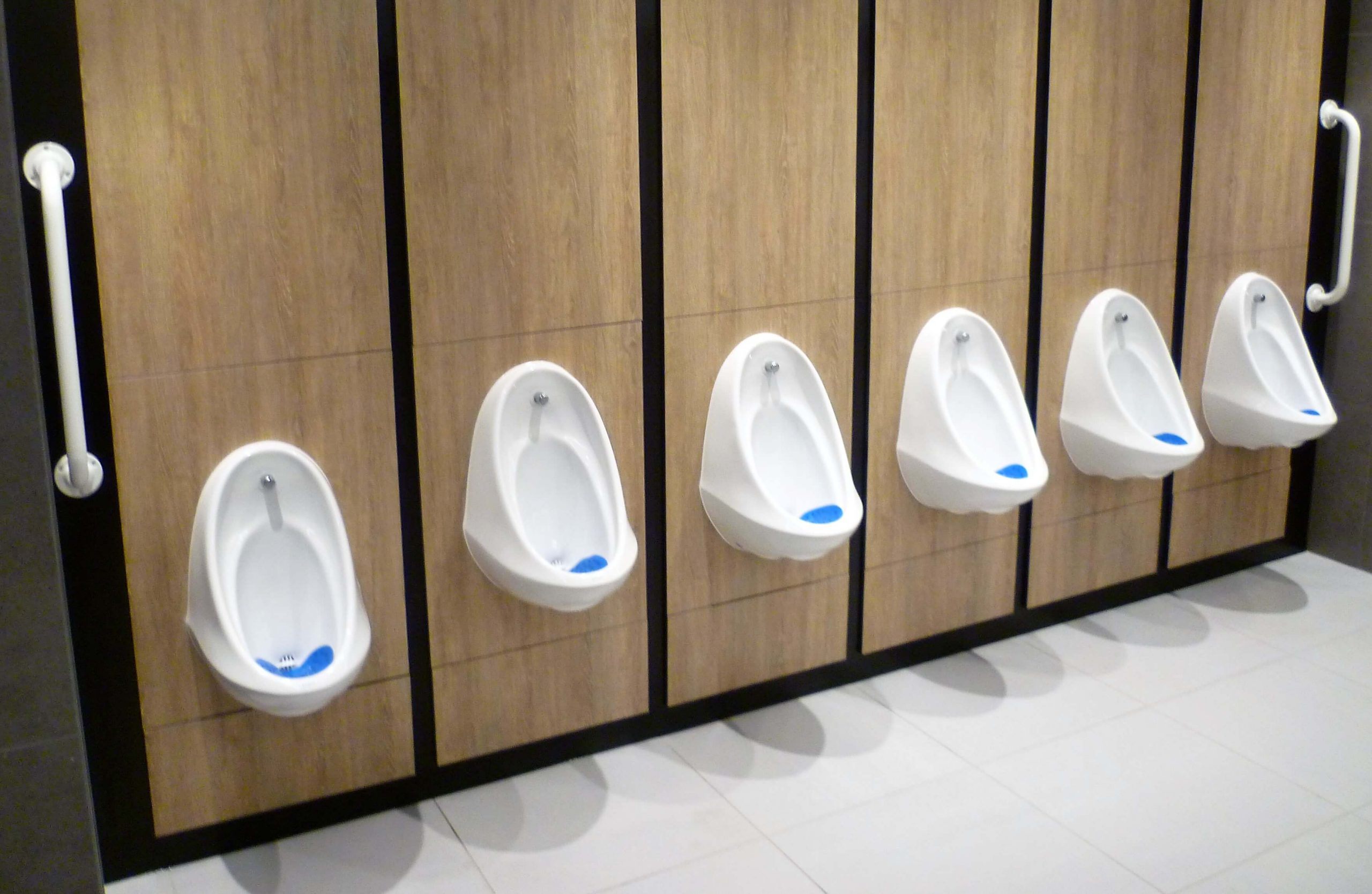
Hide any unsightly plumbing behind our specially made IPS panels. They conceal any necessary pipework, creating a seamless finish in your washrooms. This design will appear more appealing to visitors and we can also incorporate shelving into your panels to save on space or create unique display areas, which can then be used to showcase your business.
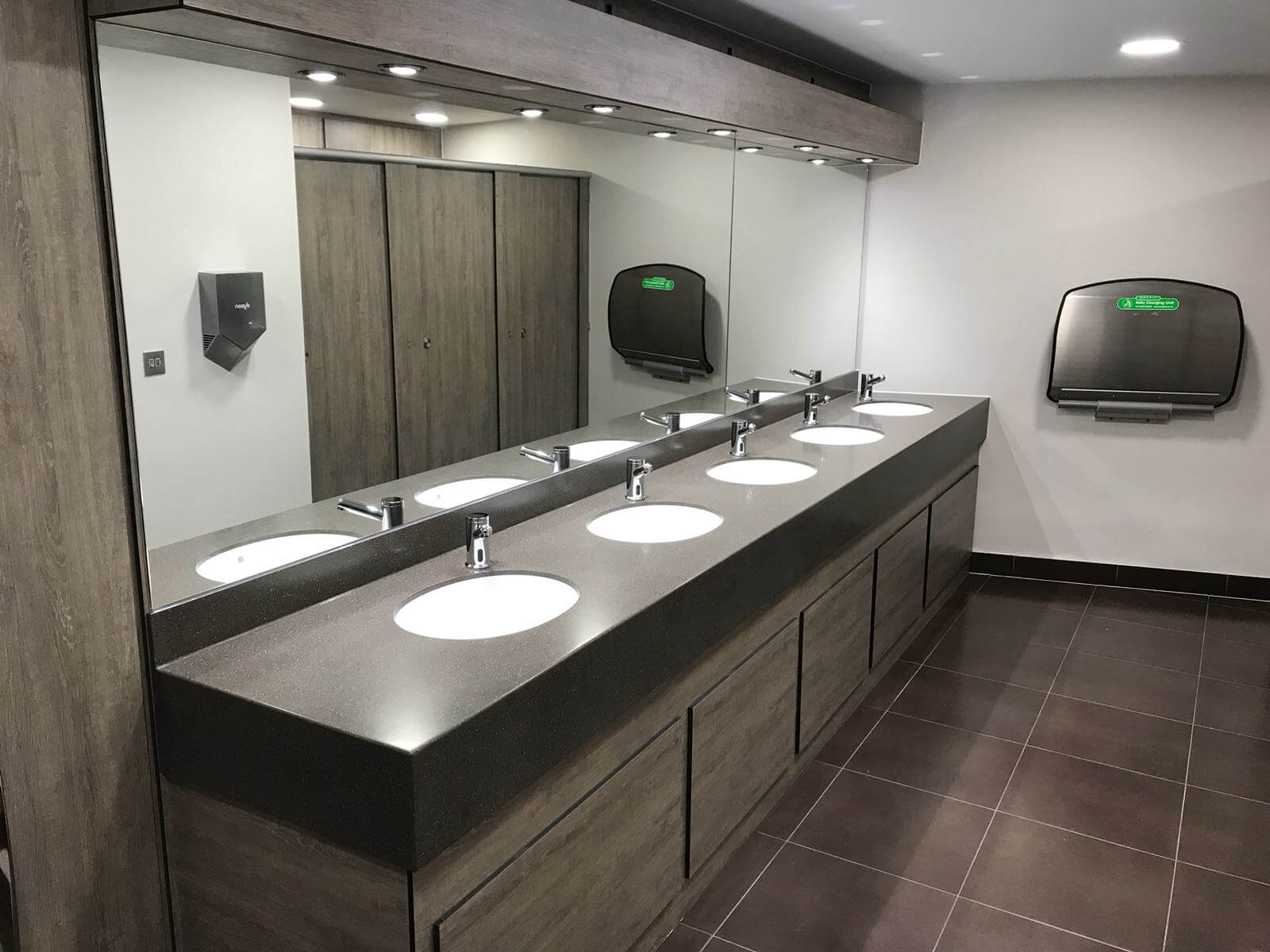
All of our vanity units are made to order and to your specification, they are available in the same materials as we use in our kitchen worksurfaces. Troughs are becoming increasingly popular and desirable particularly in hospitals, schools and office washrooms. Wash troughs can take up less space but keep the modern look and with a huge selection of styles available we can easily design a trough to suit your individual needs.
Our process is incredibly straightforward:
1. Call us or visit our showroom to discuss your ideas and requirements
2. We'll send you a quote
3. If you accept, we can come out to you to measure up and template
4. We send you the resulting CAD design plan
5. You approve the design
6. We start making your vision a reality
Ready to create stylish and functional commercial washrooms? Whether you already have a design in mind or simply want to talk things through with the experts, get in touch. Our team is always happy to help.